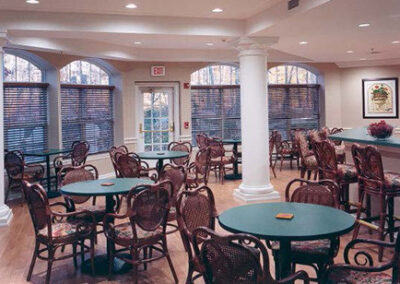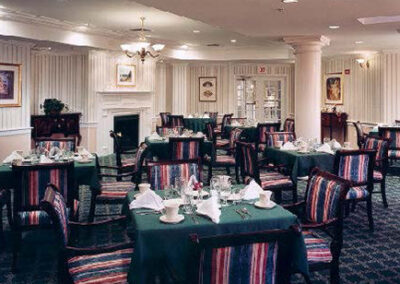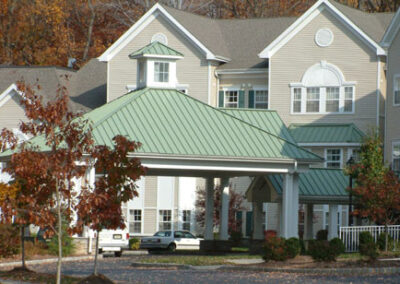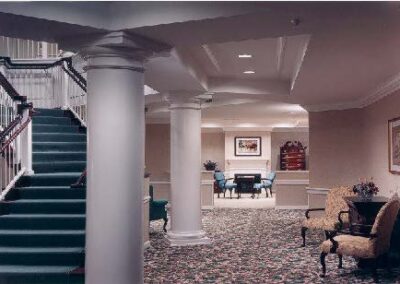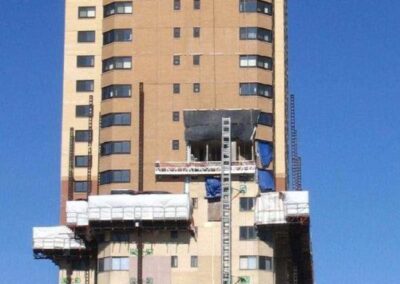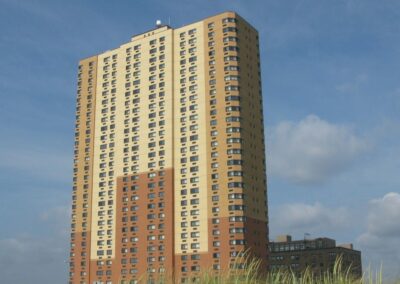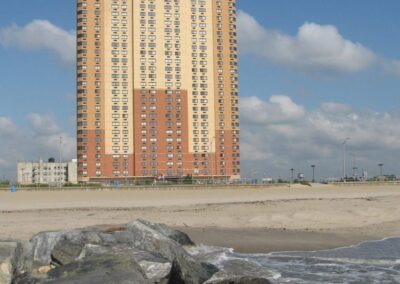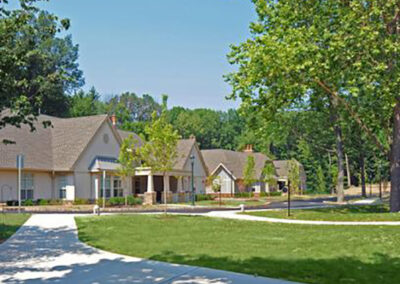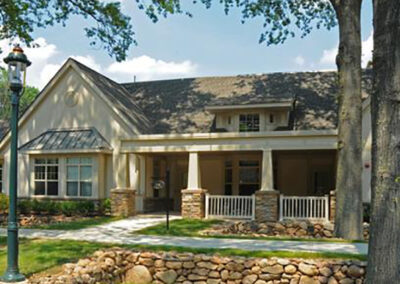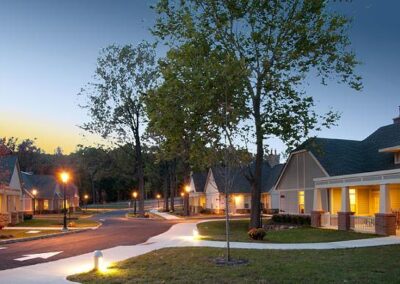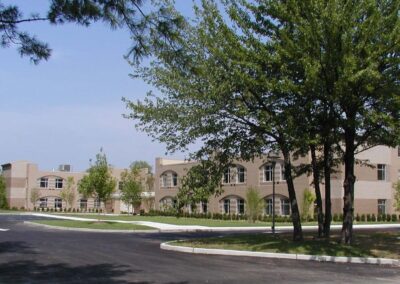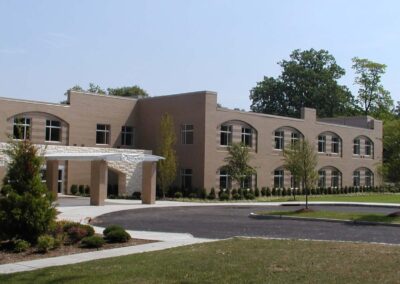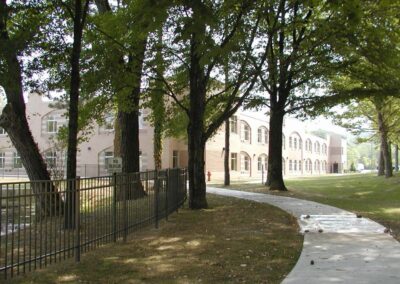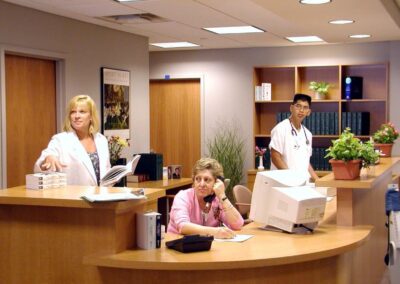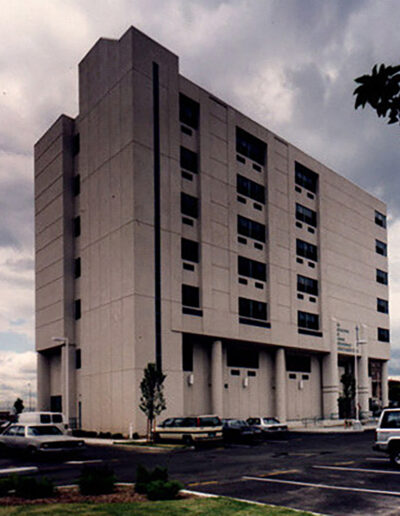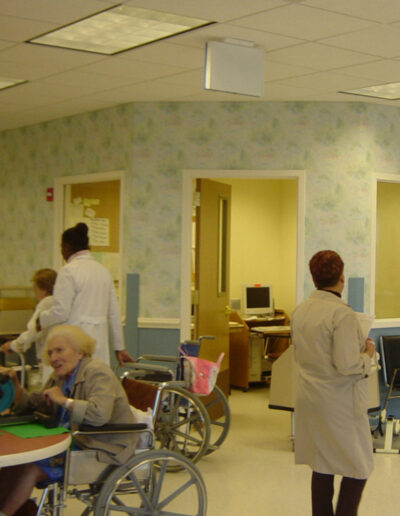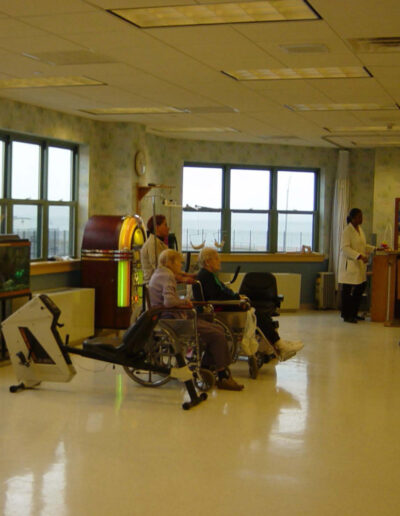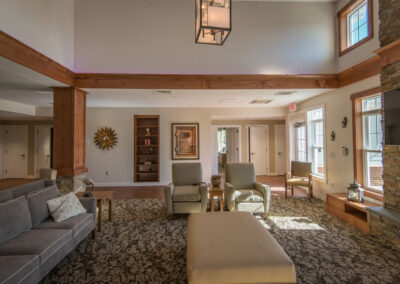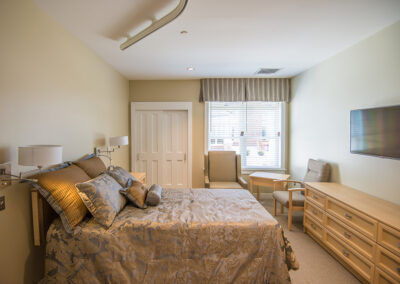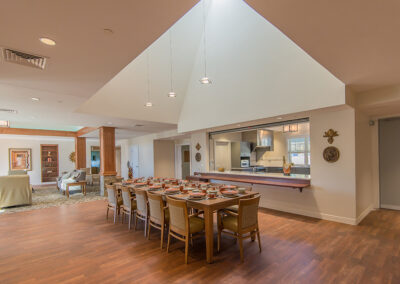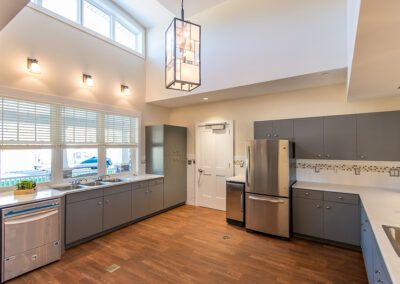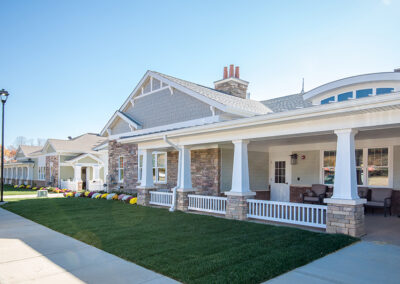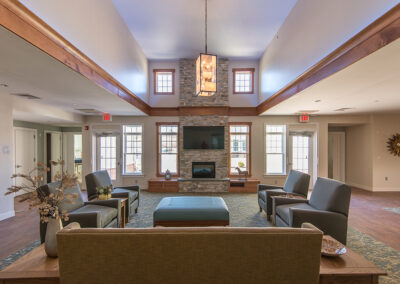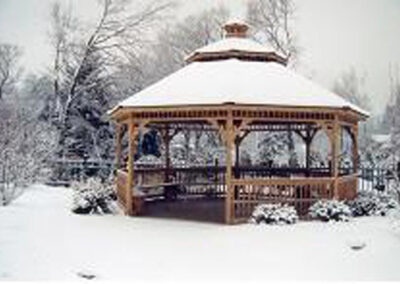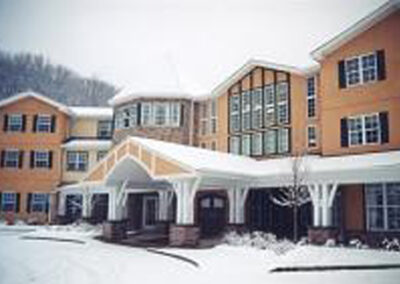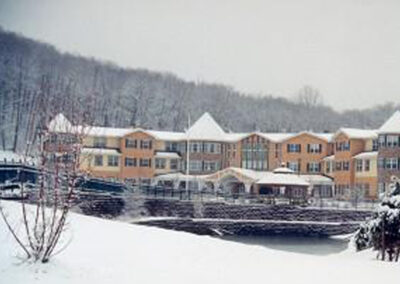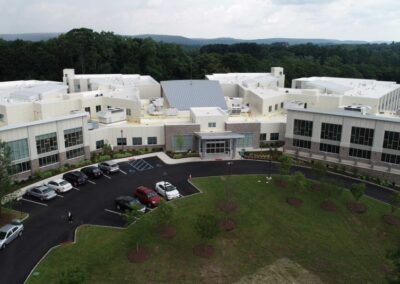Health Care and Senior Living
Acorn Glen
Asbury Park, New Jersey
Assisted Living Community
The signature of this 79,000 square-foot, three-story building is the grand porte cochere entrance, which connects to the covered front porch and opens into the two-story atrium lobby. The amenities include a visitors’ lounge, bistro, piano parlor, gift shop, exercise and physical rehabilitation facilities, wellness center, activity rooms, formal and informal dining rooms, country kitchen, beauty salon and barber shop, and resident laundry areas. The building is a steel structure with stone veneer and clapboard siding. This flagship facility, owned by Quality Assisted Living, Inc., houses 120 seniors in 100 resident apartments.
Asbury Tower
Asbury Park, New Jersey
Senior Living Building Renovation
Located on the Atlantic Ocean in Asbury Park, New Jersey, and boasting a spectacular view, Asbury Tower, owned and operated by Springpoint Senior Living, is a 26-story, affordable housing community for seniors. The project comprises extensive exterior renovations to the structurally-sound, 35-yer-old building that includes removal of the exterior walls and replacement with new stud walls, Mortar Net’s TotalFlash for cavity wall drainage, and brick veneer.
In addition to mechanical upgrades to air conditioning and sprinkler systems, a cosmetic facelift of the 347 individual apartments comprise new kitchens, bathrooms, flooring, and paint. All work was scheduled from the top down, three floors at a time, while three quarters of the building remained in use.
Green Hill
The Green House® Project
The concept of The Green House® Project at Green Hill is to de-institutionalize the living arrangements of a nursing home and restore residents to a home in the community. To achieve this goal, the new addition to this prestigious nursing facility comprises six private homes providing bedrooms and bathrooms for seven to ten elders. Each residence is staffed by trained universal workers, certified as nursing assistants, who provide such services as personal care, activities, meal preparation and service, light housekeeping, and laundry. Each home is supported by a clinical team.
Jewish Home at Rockleigh
Rockleigh, New Jersey
Russ Berrie Home for Jewish Living
This new skilled nursing, rehabilitation, and long-term c are facility is unique and elegant in concept and design. The 180-bed nursing home is complemented by an Adult Day Health Care Center and a state-of- the-art Rehabilitation Center. The Jewish Home offers both inpatient and out-patient geriatric services as well as physical, occupational, and speech therapy.
The spacious and airy 170,000 square- foot steel structure has brick and block exterior walls. Unique to the community is the single occupancy of all 180 rooms, which overlook sunlit courtyards and landscaped atria. Special features include glass-enclosed dining areas and private dining rooms serviced by a kosher kitchen, a coffee shop, a green house, an arts and crafts studio, a library, and a chapel.
Saints Joachim and Anne Nursing and Rehabilitation Center
Brooklyn, New York
Skilled Nursing Facility
This seven-story, 87,000 square-foot facility houses 200 skilled-nursing beds. The project comprises a partial renovation to the existing building with additions to floors one through seven, totaling 9,400 square feet. The improvements include socialization and recreation space, wandering area for the Alzheimer’s unit, therapy space, a second-floor multi-purpose room, secure on-site areas outside the building, main kitchen upgrades, service elevator, lobby, and administrative offices.
The building construction entails additional reinforcement of the existing structure as well as new building structures comprising grade beams over piles with a structural steel frame and composite deck system. The additions are faced with stucco and an aluminum window system. In addition to HVAC and electrical upgrades, the scope of work includes new vertical transportation as well as new interior finishes.
Significant site work upgrades include magnificent oceanfront landscaping, gardens, and walking paths as well as site drainage and additional parking.
St. Lawrence Rehabilitation Center
Lawrenceville, New Jersey
Morris Hall Meadows is the newest addition to St. Lawrence Rehabilitation Center. The six individual houses are designed in The Green House® concept to provide residents with a home-like ambiance in a community instead of that of an institutionalized nursing home and encourages them to participate in their own decision making. Each single-level unit has ten private bedroom and bathroom suites, a hearth room with a fireplace, a dining room, open kitchen, spa area, and library. A Shahbaz, a certified nursing assistant, provides personal care, activities, meals, light housekeeping, and laundry service for each individual and is supported by a clinical team.
Victoria Mews Assisted Living Community
Boonton Township, New Jersey
Nestled on a ten-acre, wooded hillside, Victoria Mews is a 76,000 square- foot, five- wing steel structure with brick and masonry stucco veneer. The building envelopes a landscaped courtyard and houses 97 private resident units with 107 beds, including a 16-unit dementia wing. The common areas comprise an elegant dining room as well as a private dining room, several living rooms on each floor, the Bistro, library, multipurpose activities room and Country Kitchen, resident computer room, exercise and fitness center, movie theatre, beauty salon and barber shop, banking center, chapel, examination room for visiting physicians and the staff nurse, and resident laundry areas.
Sisters of Chrisian Charity
Mendham, New Jersey
This new 165,000 square-foot convent was designed and built for the Sisters of Christian Charity on their acreage in Mendham, New Jersey. The state-of-the-art facility has 100 resident rooms, a commercial kitchen and dining room, a chapel, and a physical therapy area with a therapy pool. 90,000 square feet of the convent was built offsite as steel and concrete modular construction and shipped to the property.
