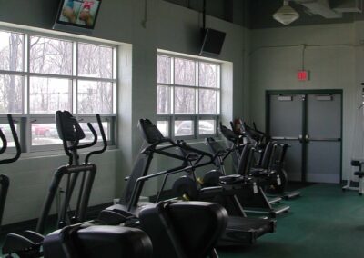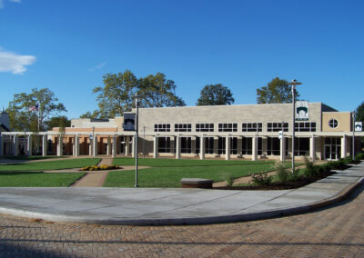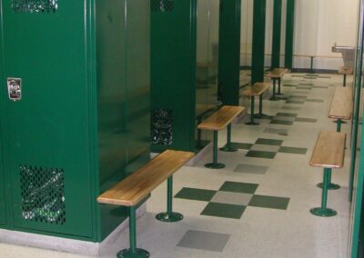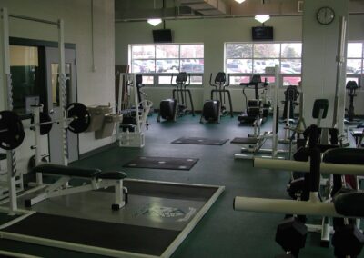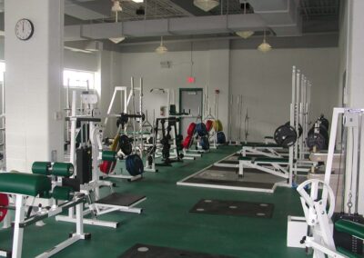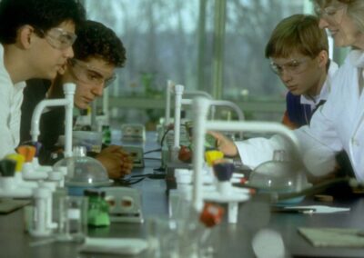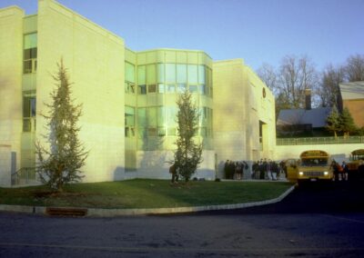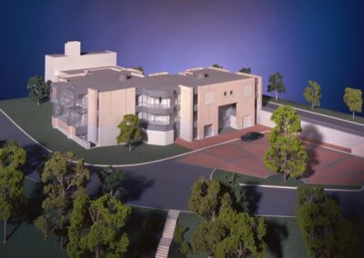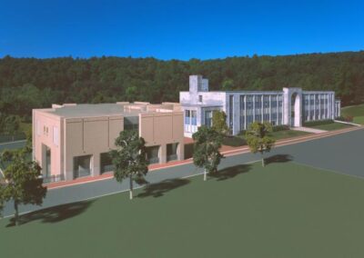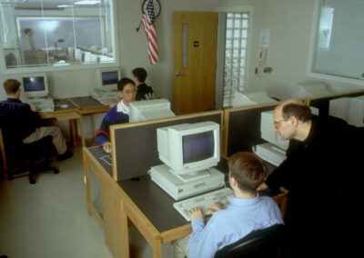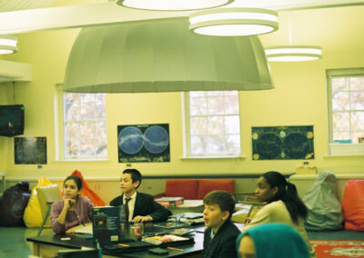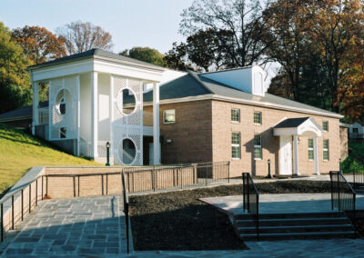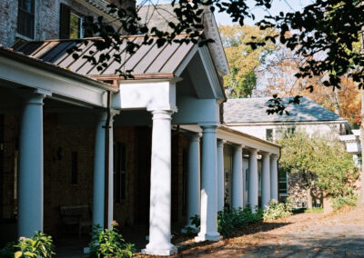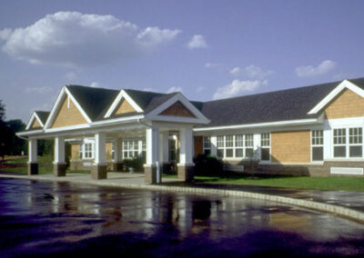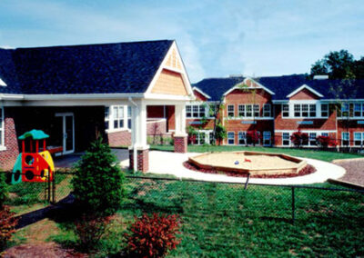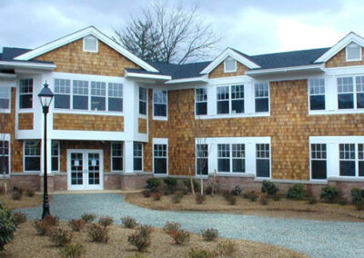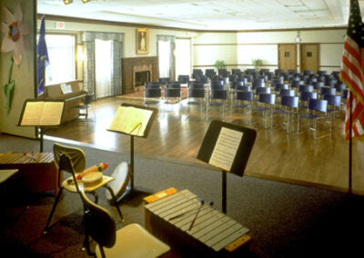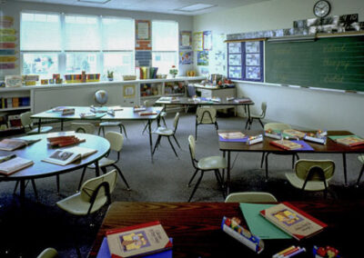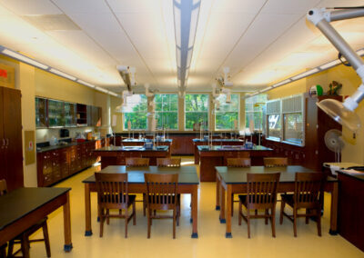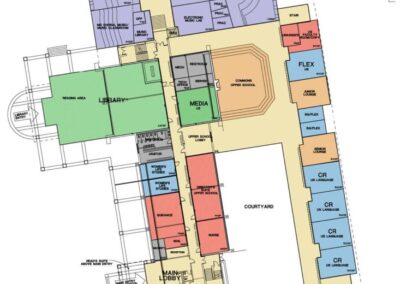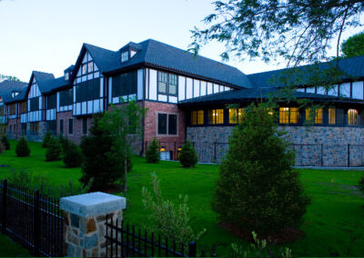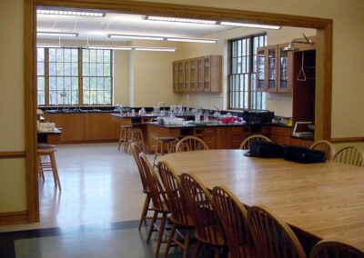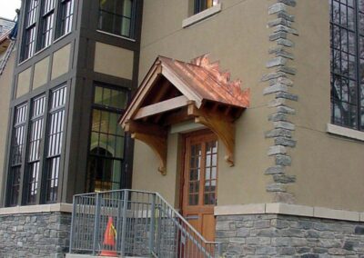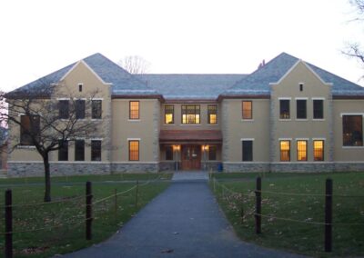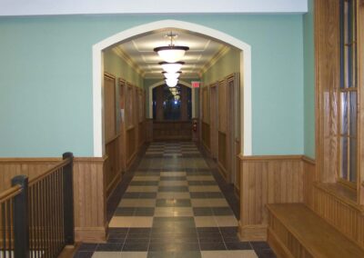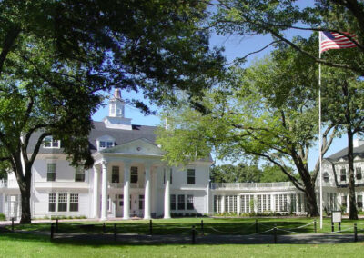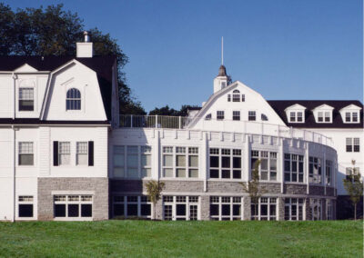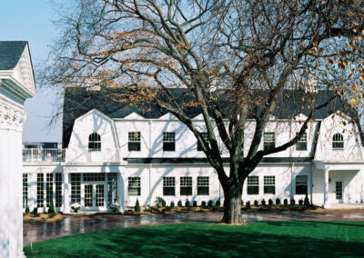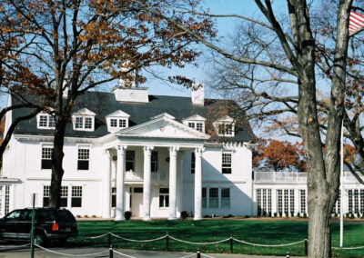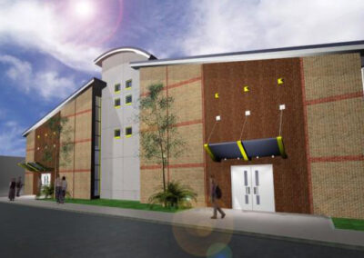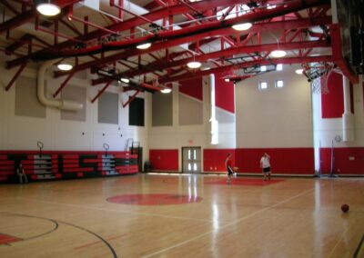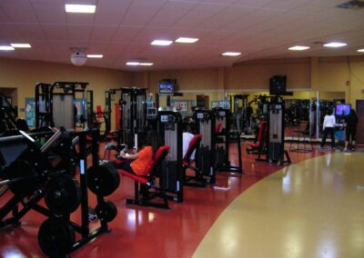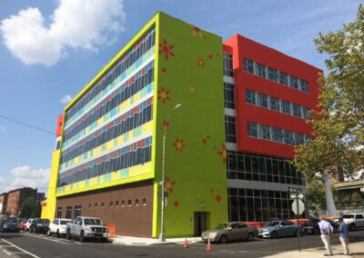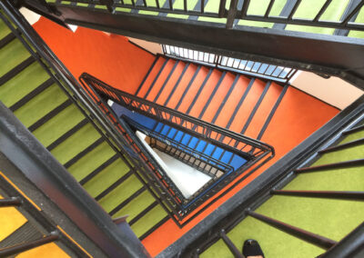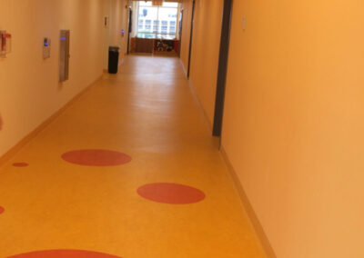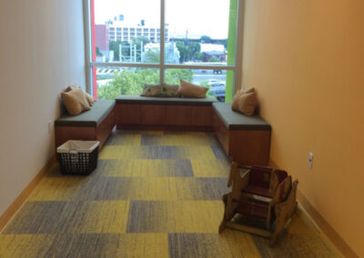Elementary and High Schools
Archmere Academy
Claymont, Delaware
Athletic Fields / Campus Upgrade
Archmere Academy is a private college preparatory school located in suburban Wilmington on the banks of the scenic Delaware River. The $16 million campus upgrade program includes the Justin Diny Science Center; a new Student Life Center; a new 6,000 square-foot maintenance building for storage, garages, and offices; and $3.2 million of sitework that includes a new main parking lot, site lighting, access drives, storm water management areas, new baseball, soccer, softball and field hockey / lacrosse fields as well as a new stately courtyard with brick paver walkways that join together all of the newly-constructed buildings.
Student Life Center
The new 16,200 square-foot, Student Life Center houses a new main entrance; main office space; health office; guidance offices, conference rooms, new kitchen, two-story dining / meeting / worship space with multi-media capabilities that include motorized shades, screens, and speakers. A covered colonnade provides a walkway between St. Norbert Hall, the main classroom building, and the newly renovated gymnasium.
Justin Diny Science Center
This project comprises renovations to the existing science building that include a new main entrance; the reworking of a multi-purpose room / lecture hall; conversion of storage space into two new computer classrooms, new bathrooms; Information Technology offices; and a campus network data room. The main feature of the new addition is the spectacular three-story Physics Laboratory with a spiral staircase that leads to the mezzanine level.
Athletic and Recreation Complex
The new state-of-the-art athletic and recreation complex comprises practice and competition fields for football, soccer, lacrosse, and baseball; a newly renovated gymnasium / basketball arena with retractable bleacher seating, new court surface and lighting, and a high-tech electronic scoreboard; a cutting edge fitness center with a large compliment of free-weights and Cybex training equipment; a wrestling practice room; a trainer’s room; as well as clean, bright, and efficient home and visiting team locker rooms/showers for men and women.
Delbarton School
Morristown, New Jersey
Rev. Stephen W. Findlay, O.S.B., Science Pavilion and Trinity Hall Renovation
The Rev. Stephen W. Findlay, O.S.B., Science Pavilion is a three-story, 28,000 square-foot steel structure. This new addition to Delbarton, a private secondary school, houses science and computer laboratories. Its focal point is a time-keeping suspended pendulum. The limestone and ground-face block veneer is designed to complement the school’s newly-renovated 1958 classroom building, Trinity Hall.
The Elisabeth Morrow School
Englewood, New Jersey
Morrow House
Additions/Renovations
Little School Addition/Renovation
Little School Gymnasium
Site Improvement
This project for The Elisabeth Morrow School comprises four phases:
- An 8,400 square-foot, two-story science and technology wing as well as a grand entrance portico are additions to the historic Morrow House. Renovated classroom and office space comprise an additional 2,500 square feet.
- A 4,200 square-foot, one-story science and technology wing are additions to the Little School. Renovated classroom space for this facility comprises an additional 1,500 square feet.
- The 7,000 square-foot, two-level Little School Gymnasium is a steel structure with brick and ground-face block veneer.
- Site improvements include a new interior campus parking lot and student drop-off / pick-up area; storm drainage system; underground storm water retention system; new sidewalks, relocated playgrounds, new site lighting, and extensive landscaping.
Gill St. Bernard’s School
Gladstone, New Jersey
Lower School and Conover Hall Renovation / Site Improvements
This multi-building program for Gill St. Bernard’s School comprises three phases:
- A new 36,000 square-foot, two-story steel structure with brick veneer and wood siding serves as the pre-school and lower school classroom building.
- An 8,000 square-foot interior renovation of an existing two-story science laboratory, library, and classroom building for the middle school.
- Site and utility work includes earthwork, sanitary sewers, storm drainage, water mains, roads, parking lots, site lighting, playing fields and tennis courts as well as extensive landscaping.
Kent Place School
Summit, New Jersey
New Upper School / Middle School Addition and Renovations
The new 45,000 square-foot academic building at the K-12 private school comprises classrooms, common area space, music rooms, and a state-of-the- art, university-level science facility for the upper school. This new addition is the first LEED® silver-rated building in Summit, NJ. Recycled products were used throughout the construction, including wood from trees reclaimed from the site.
Phase 2 of the project comprises the renovation of the main administrative building into classrooms for the middle school.
The Masters School
Dobbs Ferry, New York
Faculty Housing
Science and Technology Building
Middle School Addition and Renovations
Masters Hall Renovations
Sitework
This major campus construction program for The Masters School, located in Dobbs Ferry, New York, comprises five phases:
- Phase One: The first phase of the program consists of additions to three existing dormitories for faculty housing. The project, totaling 15,000 square feet, comprises new faculty apartments and a new infirmary.
- Phase Two: The construction of a new 18,000 square-foot, state-of-the-art Science and Technology Building includes classrooms, laboratories, and large group instructional space as well as a cutting-edge computer center.
- Phase Three: The focus of phase three is the reconstruction and conversion of Strayer Hall into a new, 23,000 square-foot Middle School housing classrooms and multi-purpose areas.
- Phase Four: The 23,000 square-foot renovation of Masters Hall, a historic building, includes the addition of a new ADA-compliant elevator and bathrooms, new classrooms, administrative spaces, and HVAC upgrades.
- Phase Five: The final phase of the program comprises cosmetic upgrades to the Upper School dormitories and dining hall.
Morristown-Beard School
Morristown, New Jersey
Beard Hall / Anderson Hall / Grant Hall
Morristown-Beard School ’s restoration and new construction program comprises two phases:
- A complete, meticulously planned, and careful restoration to “Mo-Beard’s” main administration and classroom building, the 23,000 square-foot Beard Hall, retains its inclusion in the National Registry of Historic Buildings. A new four-story, steel frame and clapboard-sided building core for Beard Hall upgrades the code compliance of this landmark building to today’s high standards.
- The new 27,000 square-foot, three-story, steel frame and clapboard-sided facilities comprise the new Anderson Library with its gracious, curvilinear colonnade and a new “historic replica” of the original Grant Hall. The new construction conforms to historic design criteria and provides state-of-the-art classrooms; a magnificent, quarter round library and lower level student commons; faculty offices, a bookstore, and conference facilities.
Morris County School of Technology
Denville, New Jersey
Laboratories and Fitness Center
New Gymnasium
This two-phase project comprises the Phase 1 fast-track renovation of 24,000 square feet of existing trade shop space into a state-of-the-art fitness center as well as new chemistry, physics, and bio-technology laboratories.
The 41,000 square-foot Phase 2 project includes the construction of a new gymnasium, media center, lecture halls, and classrooms as well as miscellaneous renovations and alterations to existing space to accommodate a new full-time student program.
South Bronx Charter School for International Cultures & the Arts
Bronx, New York
New School
The dual language school’s philosophy of using the arts to promote excellence in all areas of the students’ development is realized in the colorful exterior structure of masonry stucco and aluminum storefront as well as in the creative interior space. This 39,000 square-foot building comprises a full cafeteria, multimedia library, art studio, and reading corners. State-of-the-art multimedia systems and security are integrated into the school.
